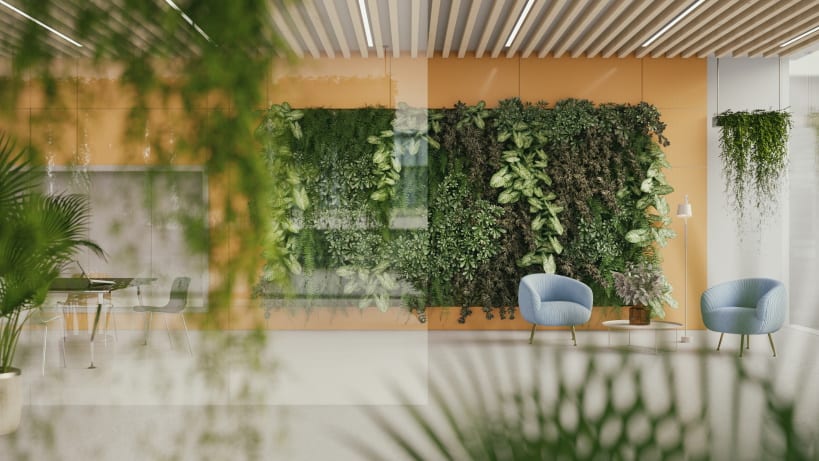



johndoe@gmail.com
Are you sure you want to reset the form?
Your mail has been sent successfully
Are you sure you want to remove the alert?
Your session is about to expire! You will be logged out in
Do you wish to stay logged in?
When we first enter a space, we are usually able to tell, either consciously or subconsciously, if it is well designed. People may flow easily through it, following clear visual cues, natural light may be in abundance or it may have a visual harmony.
Human-centered design means designing spaces with the comfort, well-being, and needs of the people who will use the space as the primary focus. This interdisciplinary concept is key for designers to create pleasing, functional, and safe spaces that serve those who occupy them.
This featured content will look at the fundamentals of human-centered design and highlight its significance to the design process with a series of free-to-view chapters from key titles on Fairchild Books Interior Design Library.

In interior design, ergonomics refers to the design of products for human safety, health, comfort, and performance. The concept is important for its contribution to the safety, health, and comfort of humans but it is also central in giving emphasis to the involvement of the individual and the community in the design process. This chapter from Human Factors in the Built Environment by Linda L. Nussbaumer provides an overview of the concept and its importance in understanding and applying human factors in design.
Informed by scientific research, ergonomics demonstrates the intricate relationships between human needs and the environment. Human-centered design relies on an interdisciplinary approach which often considers specialized fields, such as industrial psychology, environmental psychology, anthropology, and social psychology. For more, read this chapter ‘Socially Responsible Design’ from Foundations of Interior Design.

In order to understand the ways people interact with and engage with their surroundings, designers draw on findings and theory from the field on environmental psychology and its focus on human behaviour. At the heart of this field lies the question: how does the environment affect us? This chapter from Environmental Psychology for Design by Dak Kopec explores this question and identifies key situations where designers consult environmental psychologists.
As the built environment is perceived and interpreted through the five physiological senses, the study of environmental psychology is strongly rooted in the concept of spatial wellbeing which aims integrate this physiological to inform design. Find out more about how spatial wellbeing prioritizes the fundamental betterment of the users in a built environment in this chapter from Interior Design Fundamentals.

Research illustrates that connection with and views of nature stimulate alpha and beta brainwaves (Olszewska-Guizzo, Escoffier, Chan, & Puay Yok, 2018) which is associated with lower levels of stress. One simple way to improve interior design from a health and well-being perspective is developing spaces that can incorporate indoor plants, with sufficient ventilation to maintain good air quality. The proven benefit of biophillic design to emotional wellbeing and physiological health encourages emerging designers to identify ways to increase authentic nature in our planned environments, particularly in urban settings. For an introduction to biophillic design read Natural Environments from Environmental Psychology for Design.
Light is particularly important for its impact on people’s behaviour, emotions, and biological health. Achieving a high quality lighting environment requires a systematic understanding of the needs, requirements, and behaviours of users as well as various elements of the built environment. This chapter from Fundamentals of Lighting applies the ‘person-in-environment’ system to understand lighting in the context of human-centered design.

The topic of human-centered design has become inseparable from Universal Design which aims to design the built environment around the needs of its occupants first and foremost. As a broad concept, Universal Design considers physical as well as sensory disability, including blindness and deafness, and how this can inform inclusive guidelines. This chapter explores the different aspects which inform Universal Design, particularly the role of the designer to create spaces where human well-being is the primary focus. The chapter 'Persons with Disabilities' demonstrates how to incorporate Universal Design principles to overcome and compensate compromised abilities and accommodate various needs.
Images above and on the homepage are courtesy of Bloomsbury Publishing plc and Getty Images. Image credit for homepage image: Erdark via Getty Images